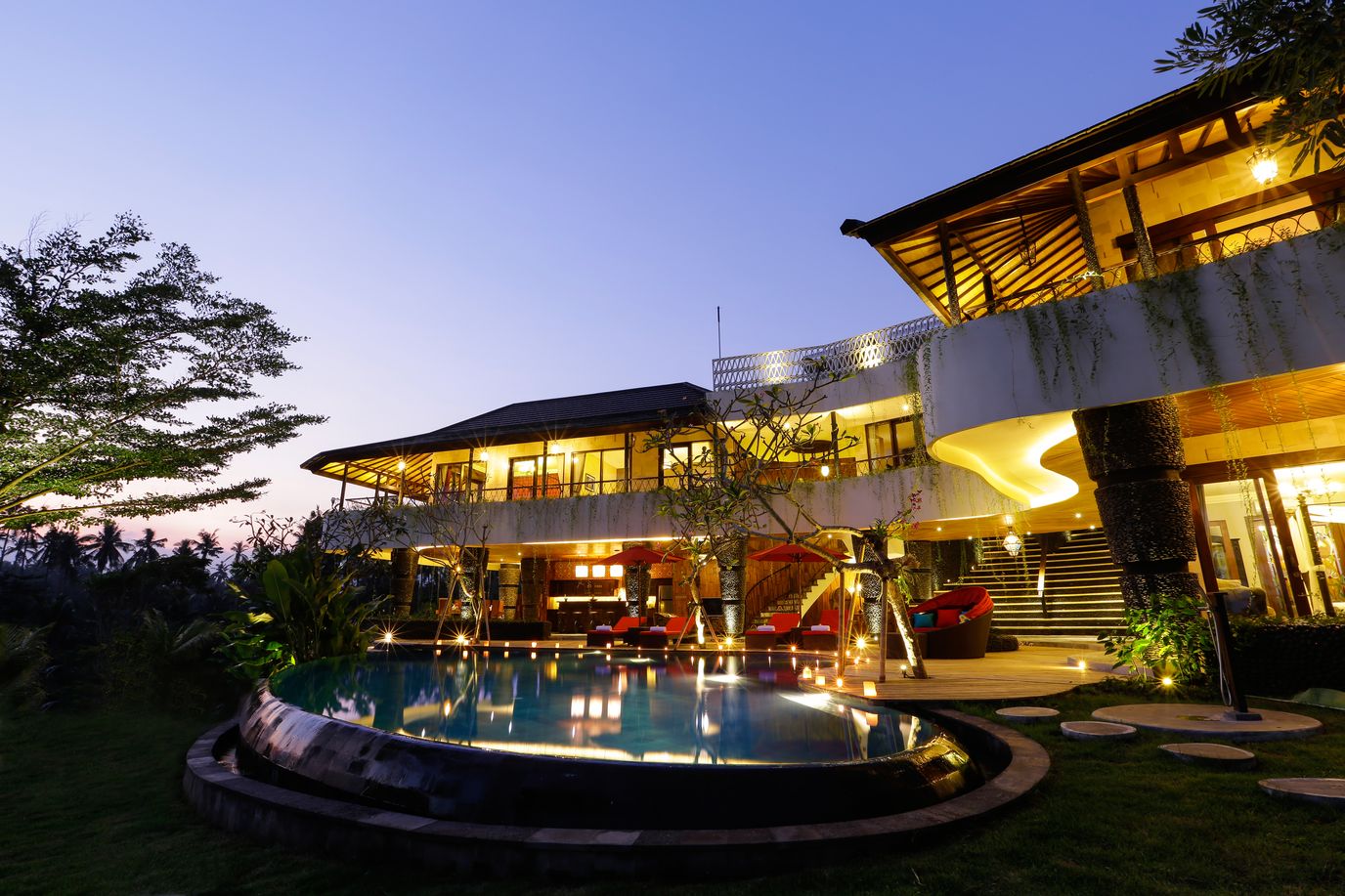VILLA DELMARA
Location
Site Area
Gross Floor Area

A seaside villa with Balinese contemporary concept by providing a dynamic shape and combining with eclectic interior design.
Delmara comes from Spanish word means “sea” thus the villa designed to maximize the sea view, hence almost all of the facilities of the villa overlooking to the water. The foot print of the villa has a L shape arrangement which pool become an intermediate space in between the 2 (two) both end.
The building has 2 (two) stories and the upper level has the same level with the road access. Three Bedrooms stay on the upper floor complete with Bathrooms. There are also TV area on this floor. Another Bedroom, Living Room, Kitchen, and Staff Quarters allocated at the lower floor. The Living Area has a open concept overlooking the pool and the ocean.
Eclectic interior adopting by combining all materials from wood to steel, from local tiles to modern wall paper. The unique staircase stand out at the center of the building complete with random wood wall panels behind.
Uneasy shape of infinite Swimming Pool become the center of the orientation of the building while enjoying the breeze and the sunset.
For more info, please visit www.villadelmara.com
